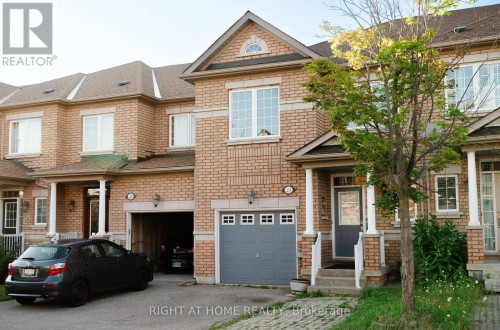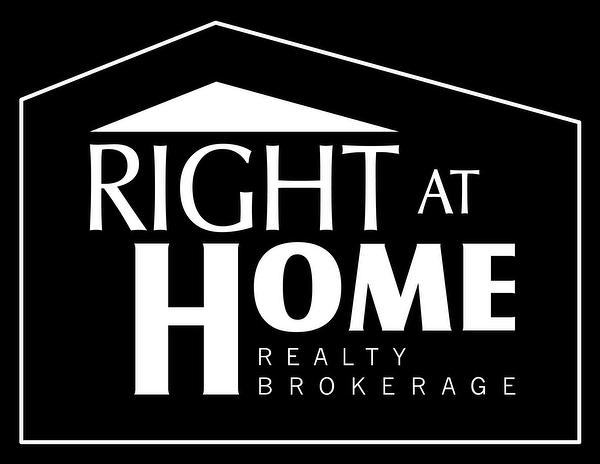



RIGHT AT HOME REALTY | Phone: (705) 797-4875




RIGHT AT HOME REALTY | Phone: (705) 797-4875

Phone: (705) 797-4875
Fax:
(705) 726-5558
Mobile: 705-985-8532

1A -
684
Veteran's Drive
Barrie,
ON
L9J 0H6
| Neighbourhood: | Jefferson |
| Lot Frontage: | 20.8 Feet |
| Lot Depth: | 99.6 Feet |
| Lot Size: | 20.9 x 99.6 FT |
| No. of Parking Spaces: | 3 |
| Bedrooms: | 3+1 |
| Bathrooms (Total): | 4 |
| Bathrooms (Partial): | 2 |
| Amenities Nearby: | Public Transit , Golf Nearby , Schools , Park |
| Equipment Type: | Water Heater |
| Features: | Carpet Free |
| Fence Type: | Fenced yard |
| Ownership Type: | Freehold |
| Parking Type: | Garage |
| Property Type: | Single Family |
| Rental Equipment Type: | Water Heater |
| Sewer: | Sanitary sewer |
| Surface Water: | [] |
| Utility Type: | Sewer - Installed |
| Utility Type: | Cable - Installed |
| Utility Type: | Hydro - Installed |
| Appliances: | Alarm System , Dryer , Hood Fan , Stove , Washer , Window Coverings , Refrigerator |
| Basement Development: | Partially finished |
| Basement Type: | N/A |
| Building Type: | Row / Townhouse |
| Construction Style - Attachment: | Attached |
| Cooling Type: | Central air conditioning |
| Exterior Finish: | Brick |
| Fire Protection: | Alarm system |
| Flooring Type : | Hardwood , Ceramic , Parquet , Laminate |
| Foundation Type: | Poured Concrete |
| Heating Fuel: | Natural gas |
| Heating Type: | Forced air |